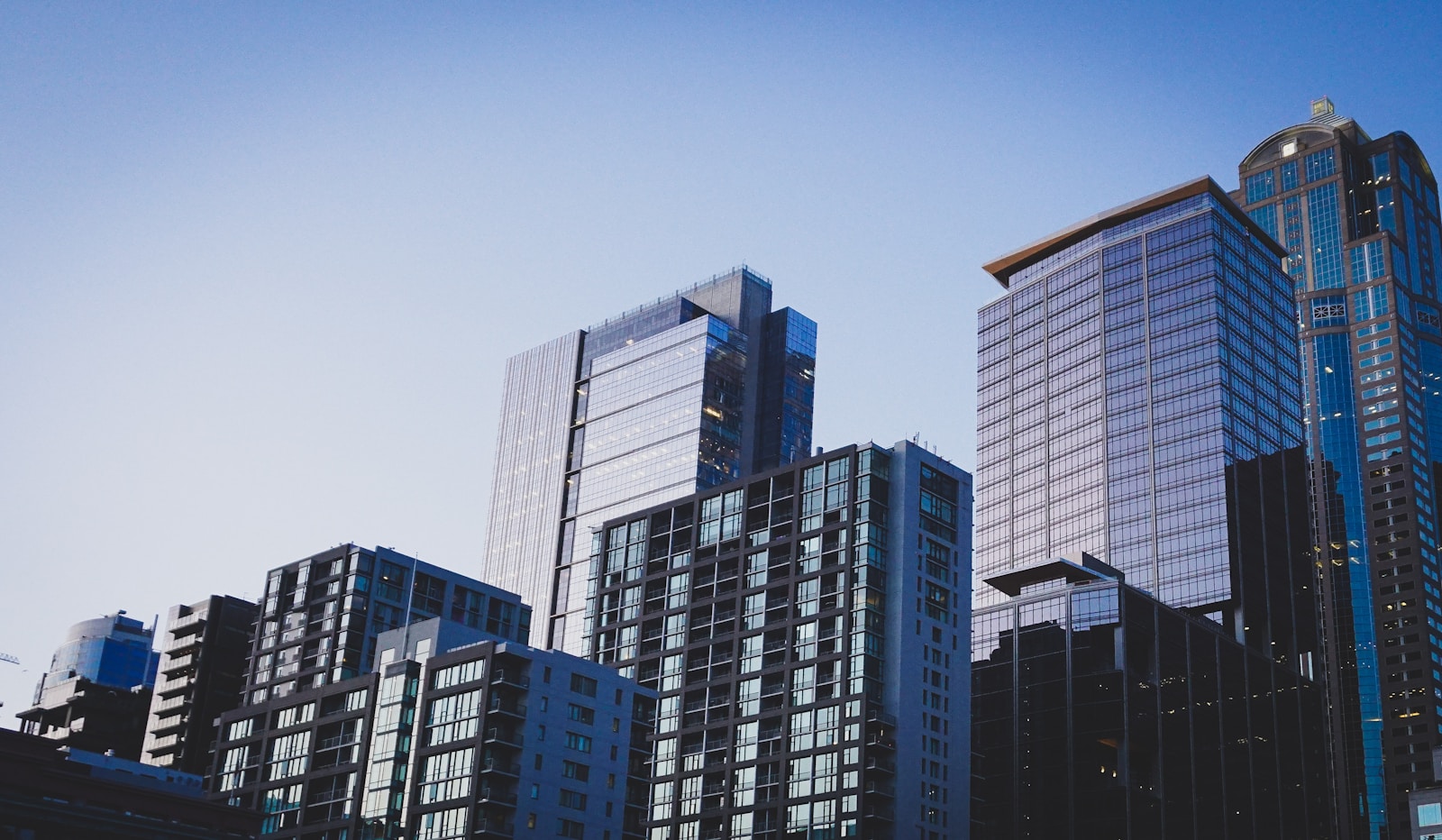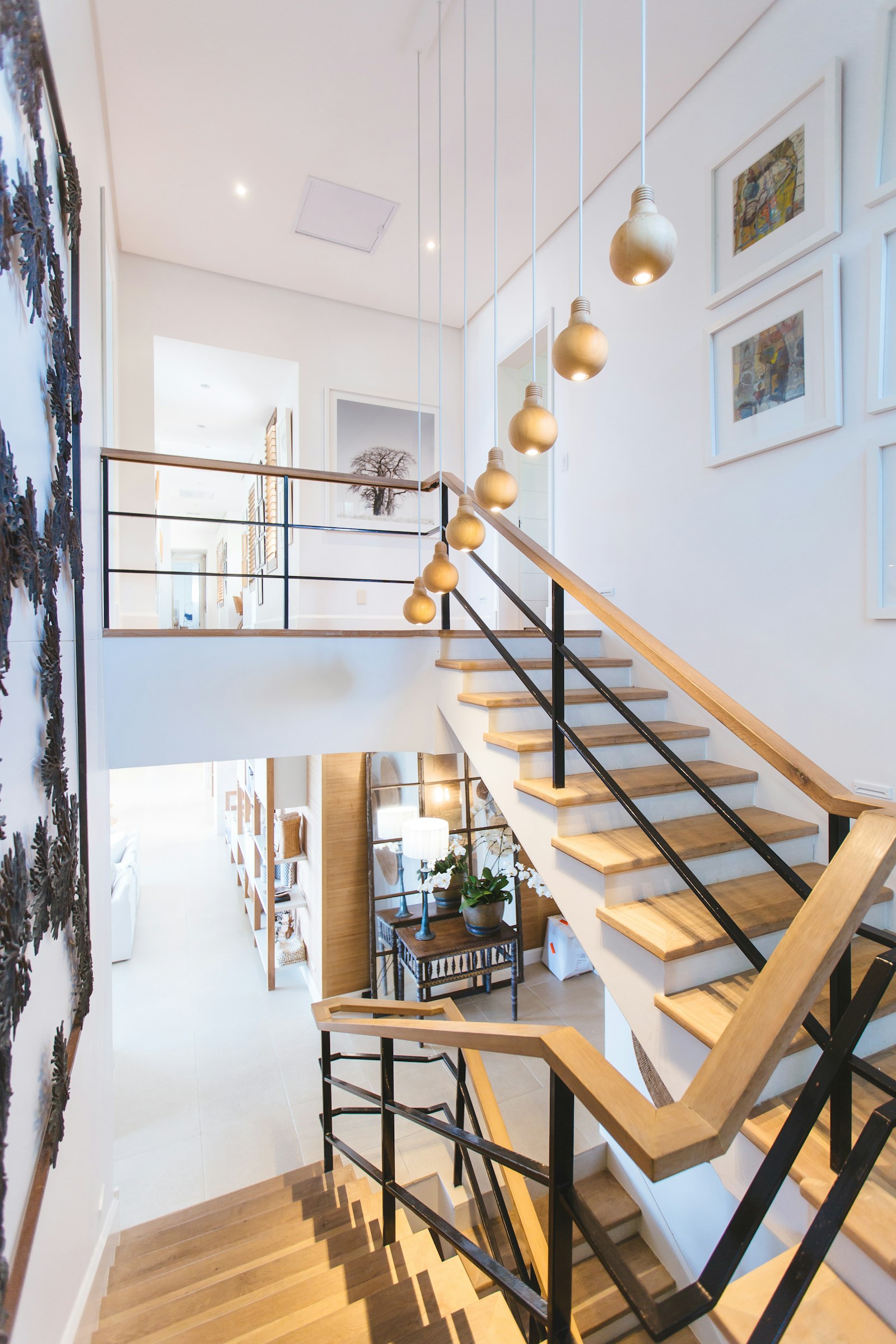
Cathy Chen
-
52 Canoe Road SW: Airdrie Detached for sale : MLS®# A2262123
52 Canoe Road SW Airdrie Airdrie T4B 2L5 $939,000Residential- Status:
- Active
- MLS® Num:
- A2262123
- Bedrooms:
- 4
- Bathrooms:
- 4
- Floor Area:
- 2,137 sq. ft.199 m2
A rare gem in Airdrie’s sought-after Canals Community, this stunning former showhome sits on a corner lot with a fully finished walkout basement backing directly onto the canals. Offering 4 bedrooms, 3.5 bathrooms, and breathtaking waterfront views, this home combines luxury and comfort with thoughtful design and modern upgrades, including a new furnace (2025), new water heater (2025), washer and dryer (2024), central A/C, Fridge (2022), gas stove, and a custom wood-carved hood fan. RV parking and an oversized driveway add extra convenience. Inside, you’re welcomed by soaring ceilings, a formal dining room, and a main-floor office. The bright living room/Library is filled with natural light from the southeast, seamlessly connected to the Farmhouse Inspire kitchen with a breakfast nook and access to the balcony—perfect for enjoying the canal views. Upstairs features a luxurious primary suite with a walk-in closet and 5-piece ensuite, plus two additional bedrooms and a full bath connected by a catwalk overlooking the main floor. The fully finished walkout basement offers a large rec room, wet bar, 4th bedroom, and full bath, opening to the patio and scenic pathways. Additional highlights: built-in speakers, stucco exterior, glass-panel balcony, rear patio, and storage shed. Conveniently located minutes from schools, shopping, parks, and the boat launch, this home offers exceptional style, comfort, and location—perfect for families and entertainers alike. More detailsListed by Top Producer Realty and Property Management- Jim Chen
- Top Producer Realty and Property Management
- 403-968-3735
- Contact by Email
- Cathy Chen
- Top Producer Realty and Property Management
- 403-837-9328
-
432 Royal Oak Circle NW in Calgary: Royal Oak Detached for sale : MLS®# A2257362
432 Royal Oak Circle NW Royal Oak Calgary T3G 4X8 $760,000Residential- Status:
- Active
- MLS® Num:
- A2257362
- Bedrooms:
- 4
- Bathrooms:
- 4
- Floor Area:
- 1,814 sq. ft.169 m2
Notable features of this home include: Backing onto Walking Paths, Fresh Paint, Air conditioning, Irrigation system, Insulated garage, Gas line for BBQ, Gazebo. This stunning 2-storey home is ideally located in the highly desirable Royal Oak community, showcasing 4 bedrooms, 3.5 bathrooms, a fully finished basement, and and backs onto green space. Step into the bright and welcoming main floor featuring hardwood floors and an open-concept layout. The spacious living room includes a cozy gas fireplace, while the west-facing backyard offers beautiful decking and a serene, park-like setting—perfect for relaxing or entertaining. Upstairs, you’ll find a primary bedroom complete with a walk-in closet and a 4-piece ensuite. Two additional bedrooms and a 4-piece main bathroom complete the upper level. The fully developed basement offers even more living space with a 3-piece bathroom, a wet bar, a recreation area, and an additional bedroom. This home is just minutes from Schools, shopping, restaurants, playgrounds, YMCA and more. More detailsListed by Top Producer Realty and Property Management- Jim Chen
- Top Producer Realty and Property Management
- 403-968-3735
- Contact by Email
- Cathy Chen
- Top Producer Realty and Property Management
- 403-837-9328
Your Path To Becoming A Realtor
Are you passionate about real estate and dream of becoming a realtor in Calgary, Alberta? Aspiring to embark on a rewarding career in the dynamic real estate market of Calgary requires dedication, knowledge, and the right guidance. In this article, we will outline the step-by-step process to help you become a licensed realtor in Calgary, Alberta, and show you how joining Top Producer Realty can elevate your journey to success.
Step 1: Meet the Eligibility Requirements

To begin your journey, ensure that you meet the eligibility requirements set by the Real Estate Council of Alberta (RECA). These requirements include being at least 18 years old and possessing a high school diploma or equivalent.
Step 2: Complete Real Estate Education

Enroll in an approved real estate education program to acquire the necessary knowledge and skills. RECA sets the educational requirements, and completing the required courses is essential. These courses cover various topics, including real estate principles, practices, and laws.
