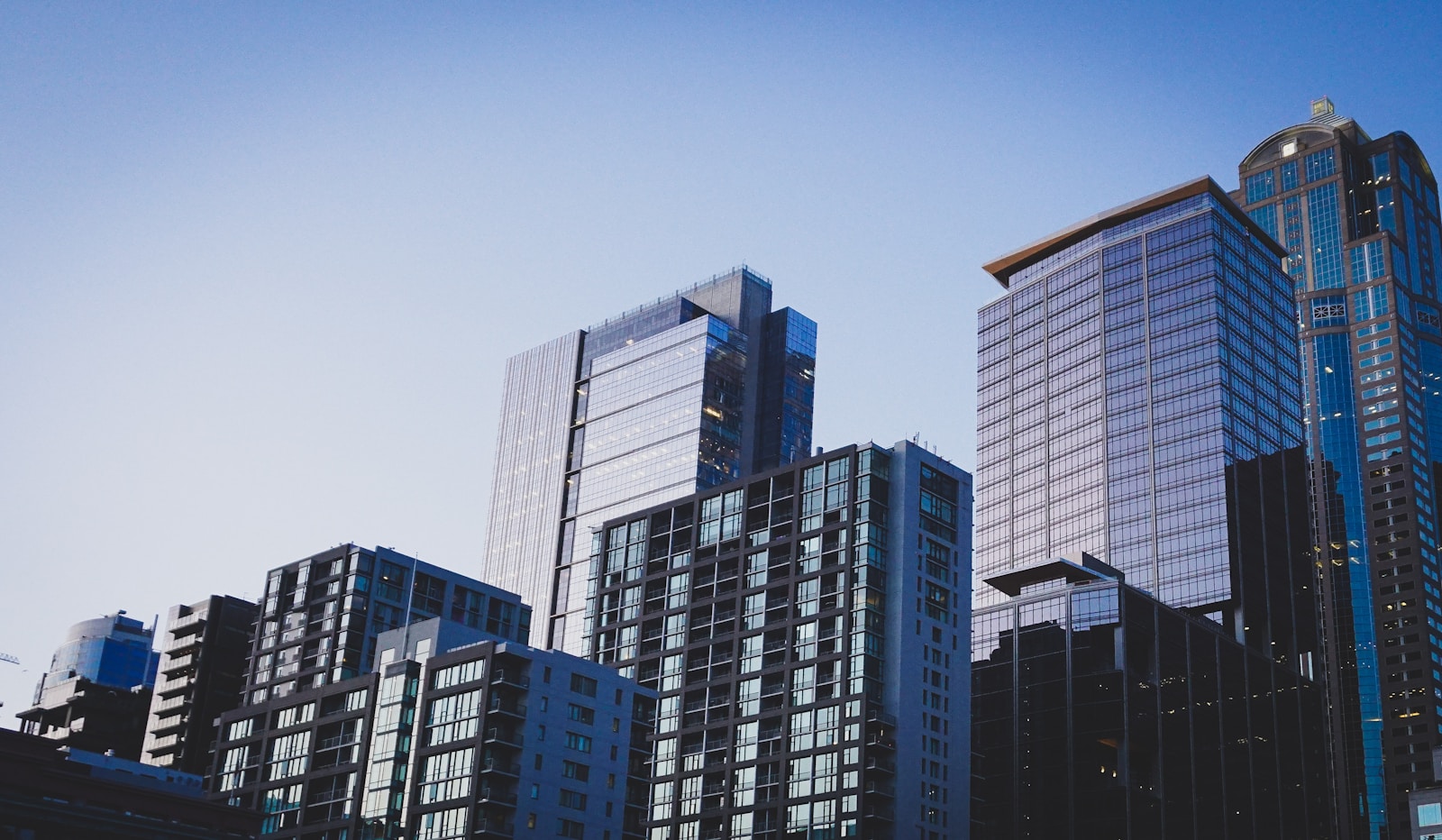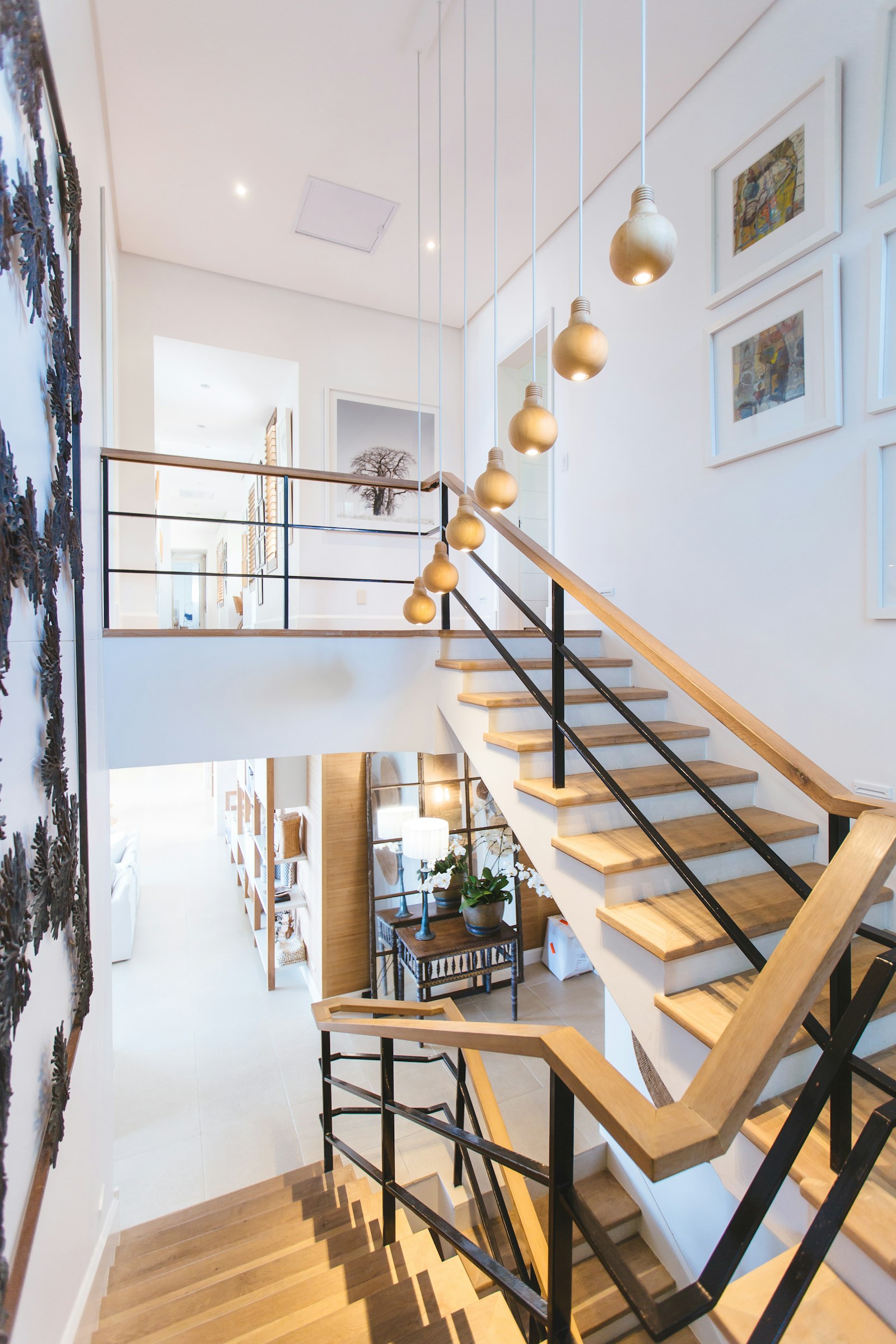Cathy Chen
314 Carringvue Manor NW
Carrington
Calgary
T3P 0W4
$849,900
Residential
beds: 4
baths: 4.0
2,252 sq. ft.
built: 2017
- Status:
- Active
- Prop. Type:
- Residential
- MLS® Num:
- A2237545
- Bedrooms:
- 4
- Bathrooms:
- 4
- Year Built:
- 2017
- Photos (35)
- Schedule / Email
- Send listing
- Mortgage calculator
- Print listing
Schedule a viewing:
- Property Type:
- Residential
- Property Sub Type:
- Detached
- Condo Type:
- Not a Condo
- Transaction Type:
- For Sale
- Possession:
- 60 Days / Neg
- Suite:
- Suite - Illegal
- Home Style:
- 2 Storey
- Total Living Area:
- 2,252 sq. ft.209 m2
- Main Level Finished Area:
- 1,003 sq. ft.93.2 m2
- Upper Level Finished Area:
- 1,248 sq. ft.116 m2
- Below Grade Finished Area:
- 941 sq. ft.87.4 m2
- Taxes:
- $5,481 / 2025
- Tax Assessed Value:
- 887000.0
- Lot Area:
- 3,831 sq. ft.356 m2
- Lot Frontage:
- 33'10"10.3 m
- Front Exposure:
- East
- Levels:
- Two
- Total Rooms Above Grade:
- 9
- Year built:
- 2017 (Age: 8)
- Bedrooms:
- 4 (Above Grd: 3)
- Bedrooms Above Grade:
- 3
- Bedrooms Below Grade:
- 1
- Bathrooms:
- 4.0 (Full:3, Half:1)
- Plan:
- 1612898
- Heating:
- Forced Air
- Basement:
- Finished, Full, Walk-Out To Grade
- Foundation:
- Poured Concrete
- New Constr.:
- No
- Construction Material:
- Brick, Vinyl Siding, Wood Frame
- Structure Type:
- House
- Roof:
- Asphalt Shingle
- Ensuite:
- Yes
- Flooring:
- Carpet, Ceramic Tile, Hardwood
- Cooling:
- Central Air
- Fireplaces:
- 2
- Fireplace Details:
- Gas
- Garage:
- Yes
- Garage Spaces:
- 2
- Parking:
- Double Garage Attached
- Parking Places:
- 4
- Parking Total/Covered:
- 4 / -
- Laundry Features:
- In Basement, Laundry Room, Multiple Locations, Upper Level
- Carrington
- Built-In Oven, Central Air Conditioner, Dishwasher, Gas Cooktop, Range Hood, Refrigerator, Washer/Dryer
- Basement Washer/Dryer, Hood Fan
- None Known
- Floor
- Type
- Size
- Other
- Main Floor
- Dining Room
- 12'3.66 m × 9'9"2.97 m
- Main Floor
- Foyer
- 11'7"3.53 m × 8'6"2.59 m
- Main Floor
- Kitchen
- 13'10"4.22 m × 13'7"4.14 m
- Main Floor
- Living Room
- 16'4.88 m × 13'3.96 m
- Main Floor
- Office
- 9'2.74 m × 8'2.44 m
- Upper Level
- Bedroom
- 12'3.66 m × 10'3.05 m
- Upper Level
- Bedroom
- 13'3.96 m × 11'7"3.53 m
- Upper Level
- Family Room
- 18'1"5.51 m × 13'11"4.24 m
- Upper Level
- Laundry
- 8'10"2.69 m × 7'9"2.36 m
- Upper Level
- Bedroom - Primary
- 16'3"4.95 m × 12'3.66 m
- Basement
- Bedroom
- 12'6"3.81 m × 10'6"3.20 m
- Basement
- Kitchen
- 11'6"3.51 m × 11'5"3.48 m
- Basement
- Laundry
- 10'6"3.20 m × 8'2.44 m
- Basement
- Game Room
- 16'1"4.90 m × 12'6"3.81 m
- Floor
- Ensuite
- Pieces
- Other
- Main Floor
- No
- 2
- Upper Level
- No
- 4
- Upper Level
- Yes
- 5
- Basement
- No
- 3
- Title to Land:
- Fee Simple
- Community Features:
- Park, Playground, Shopping Nearby
- Interior Features:
- Double Vanity
- Exterior Features:
- Other, Private Yard
- Patio And Porch Features:
- Deck
- Lot Features:
- Level, Low Maintenance Landscape, Standard Shaped Lot
- Num. of Parcels:
- 0
- Fencing:
- Fenced
- Region:
- Calgary
- Zone:
- CAL Zone N
- Zoning:
- R-G
- Listed Date:
- Jul 24, 2025
- Days on Mkt:
- 8
-
Photo 1 of 35
-
Photo 2 of 35
-
Photo 3 of 35
-
Photo 4 of 35
-
Photo 5 of 35
-
Photo 6 of 35
-
Photo 7 of 35
-
Photo 8 of 35
-
Photo 9 of 35
-
Photo 10 of 35
-
Photo 11 of 35
-
Photo 12 of 35
-
Photo 13 of 35
-
Photo 14 of 35
-
Photo 15 of 35
-
Photo 16 of 35
-
Photo 17 of 35
-
Photo 18 of 35
-
Photo 19 of 35
-
Photo 20 of 35
-
Photo 21 of 35
-
Photo 22 of 35
-
Photo 23 of 35
-
Photo 24 of 35
-
Photo 25 of 35
-
Photo 26 of 35
-
Photo 27 of 35
-
Photo 28 of 35
-
Photo 29 of 35
-
Photo 30 of 35
-
Photo 31 of 35
-
Photo 32 of 35
-
Photo 33 of 35
-
Photo 34 of 35
-
Photo 35 of 35
Virtual Tour
3D Tour
Virtual Tour
- Listings on market:
- 59
- Avg list price:
- $650,990
- Min list price:
- $199,900
- Max list price:
- $1,699,990
- Avg days on market:
- 31
- Min days on market:
- 1
- Max days on market:
- 167
- Avg price per sq.ft.:
- $379.81
- Jim Chen
- Top Producer Realty and Property Management
- 403-968-3735
- Contact by Email
- Cathy Chen
- Top Producer Realty and Property Management
- 403-837-9328
Your Path To Becoming A Realtor
Are you passionate about real estate and dream of becoming a realtor in Calgary, Alberta? Aspiring to embark on a rewarding career in the dynamic real estate market of Calgary requires dedication, knowledge, and the right guidance. In this article, we will outline the step-by-step process to help you become a licensed realtor in Calgary, Alberta, and show you how joining Top Producer Realty can elevate your journey to success.
Step 1: Meet the Eligibility Requirements

To begin your journey, ensure that you meet the eligibility requirements set by the Real Estate Council of Alberta (RECA). These requirements include being at least 18 years old and possessing a high school diploma or equivalent.
Step 2: Complete Real Estate Education

Enroll in an approved real estate education program to acquire the necessary knowledge and skills. RECA sets the educational requirements, and completing the required courses is essential. These courses cover various topics, including real estate principles, practices, and laws.